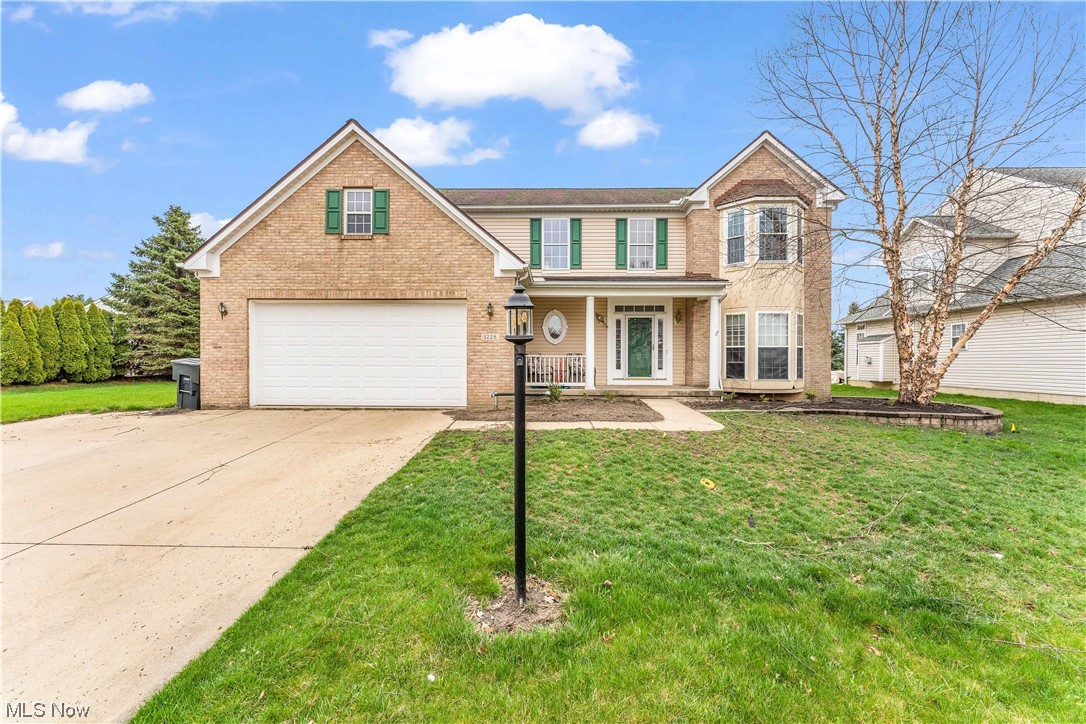
4 bed, 3 F baths, 1 H bath, 2 story colonial is located in the desirable Weatherstone Development. The entire home is bright and airy with windows galore and a stunning 2 story entryway. The first level open floor plan allows for tons of natural light and boasts a great room with gas fireplace, kitchen w/island, formal living room, dining room, foyer, first floor laundry room, half bath and a BONUS MORNING ROOM. The Morning Room has easy access to a gorgeous backyard, perfect for entertaining with a large deck, stone patio and shed. Upstairs you will find 4 bedrooms and 2 full baths which includes an owners suite with a walk-in closest. The owners glamour bath has both a soaking tub and shower. The custom finished basement is perfect for entertaining, a get away, or could be used as a playroom. It has a 3rd full bath and plenty of storage. Roof (11 years old); Furnace (8 years old); Sump Pump w/ backup (1 year old); Electric fence (1 year old); Radon System (5 years old). The D
Property Details
-
Wadsworth Csd - 5207school district
-
Colonialarchitecture
-
$4,763.00taxes
-
2000built
-
2stories
-
4449219MLS#
-
2Garage Size
- Washer
- Dryer
- Range
- Microwave oven
- Dishwasher
- Gas fireplace(s)
- Central air
- Forced air heat
- Natural gas heat
- Garbage disposal
- Finished basement
- Attached parking
- Attached garage
- Automatic garage door opener
- Garage spaces: 2
- Vinyl siding
- Brick exterior
- Patio
- Deck
- Lot acreage is: 0.25
- Lot dimension is: 75 x 150
- Subdivision: Weatherstone Condo
- Fiberglass roof
- Public sewer
- Public water
- Levels in property: Two
- Total above grade finished sq ft: 2911
- Finished basement square feet: 800
- Living square feet: 3711
- Property style: Colonial
- Community swimming pool(s)
- Home owners association
- HOA Name: Weatherstone
- HOA Dues: 300
- HOA Frequency: Annually
- Number of rooms: 9
Listing Details
-
3/2buyer broker compensation
Any compensation may only be paid to a licensed real estate broker.**
What It's Like to Live Near Here
Hanna Community View What It's Like to Live Near Here
Nearby Schools
| Name | Type |
SchoolDigger Rating |
Distance |
|---|---|---|---|
| Valley View Elementary School | Primary / Elementary / Public | 4 out of 5 | 1.37 mi. |
| Central Intermediate School | Middle / Secondary / Public | 4 out of 5 | 2.52 mi. |
| Wadsworth High School | High / Secondary / Public | 4 out of 5 | 2.99 mi. |
| Isham Memorial Elementary School * | Primary / Elementary / Public | 5 out of 5 | 2.08 mi. |
| Lincoln Elementary School * | Primary / Elementary / Public | 4 out of 5 | 2.01 mi. |
| Northside Christian Academy * | Elementary / Private | N/A | 1 mi. |

